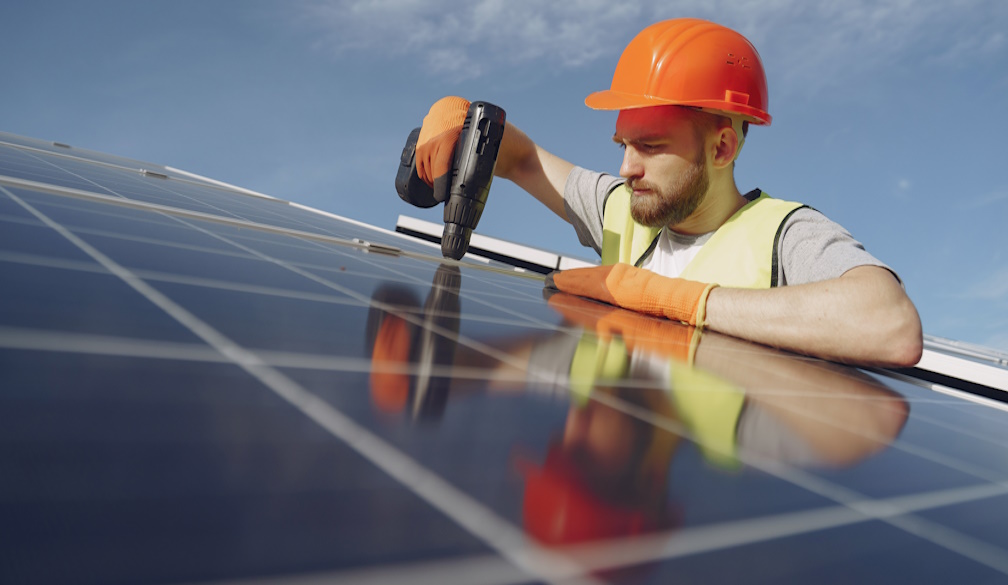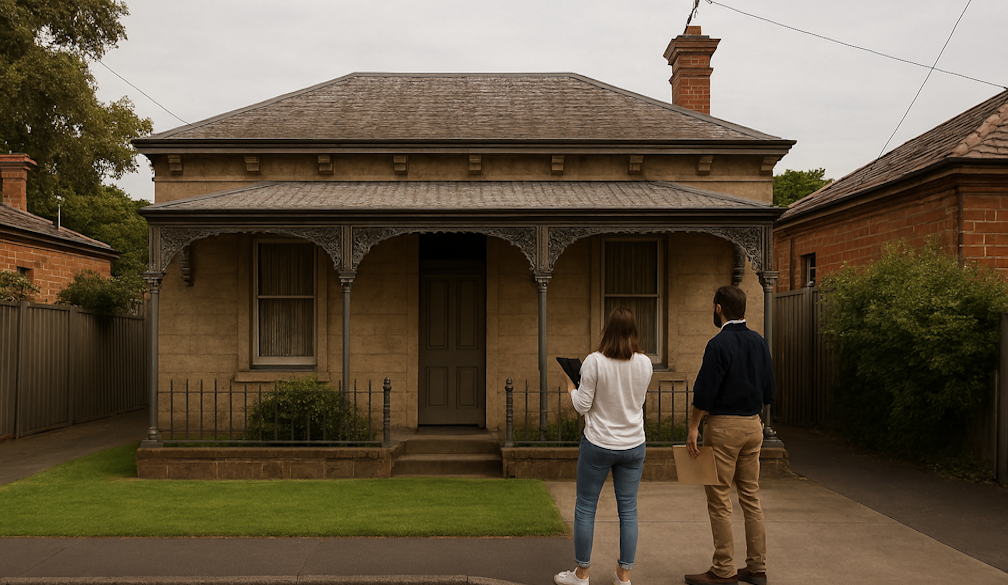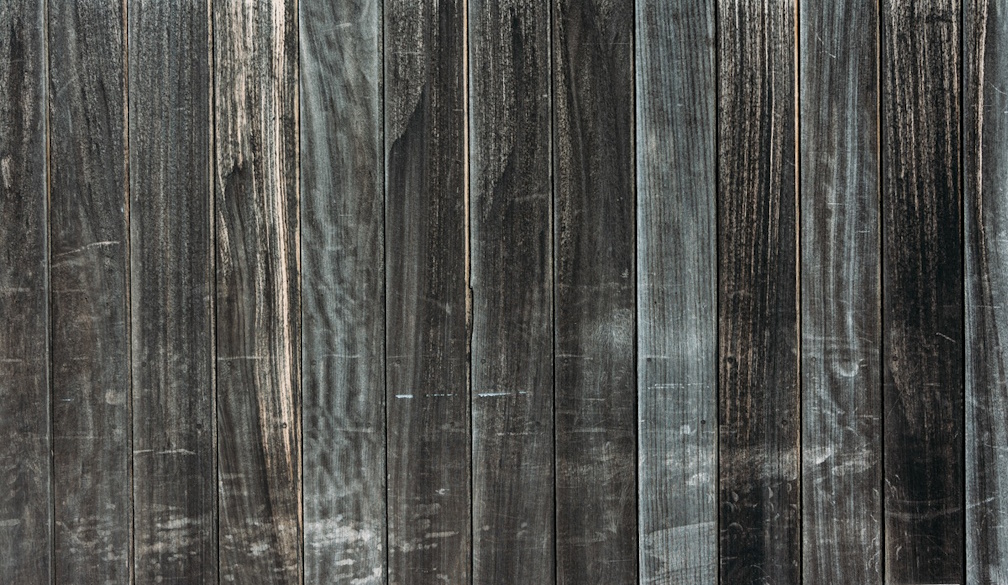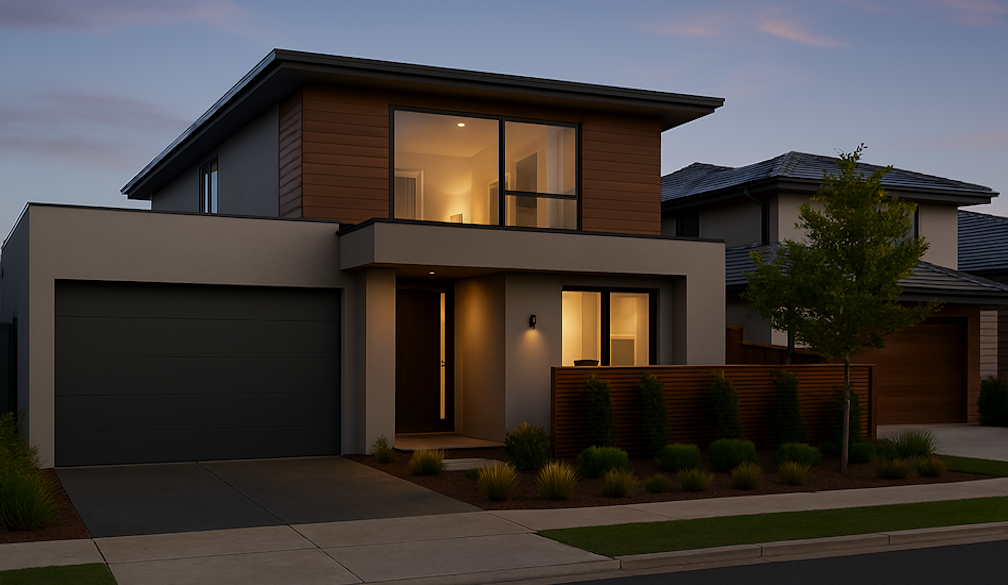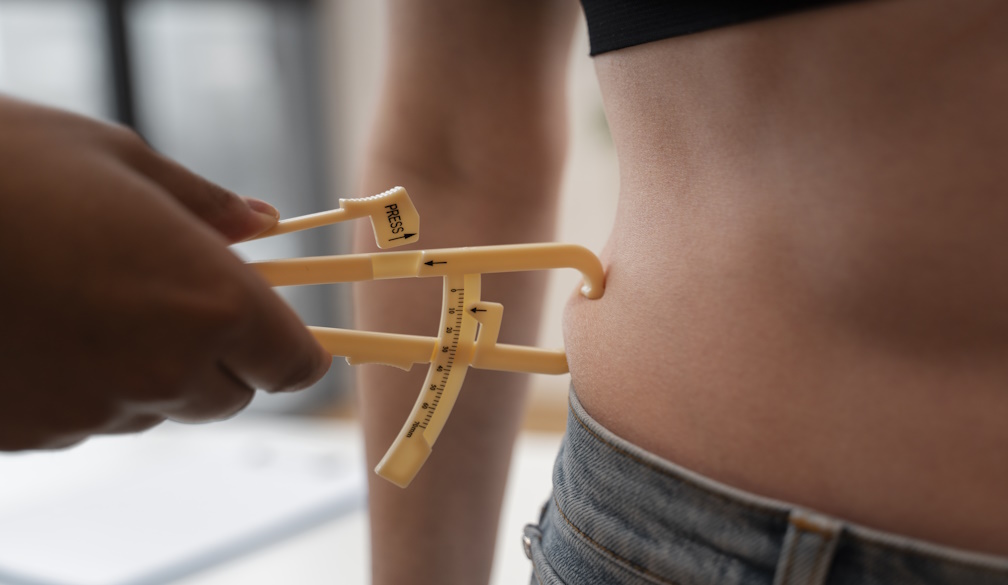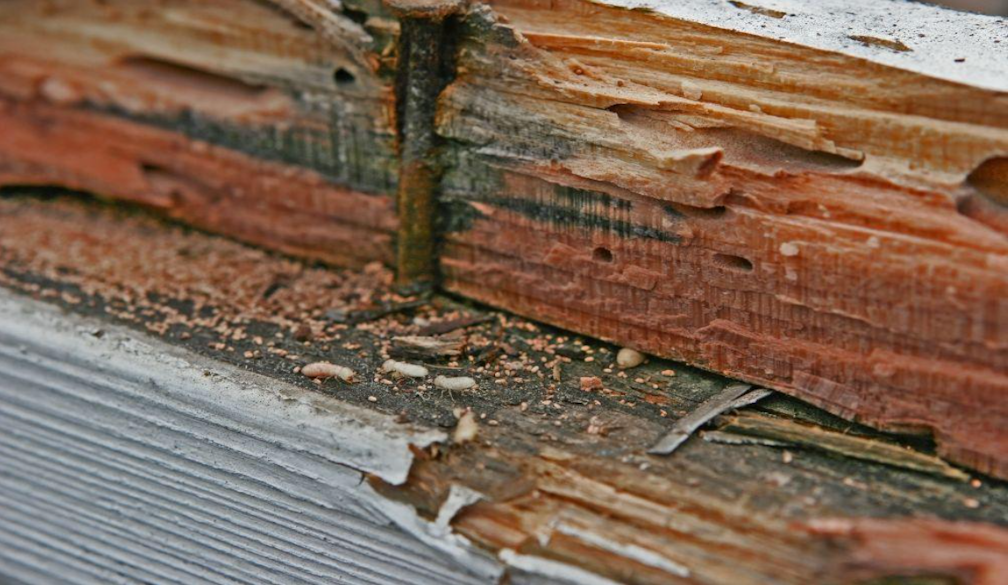How Are Tennis Courts Built?
- Written by NewsServices.com

There is a particular science to constructing a tennis court. It may appear to be a rectangular-shaped land; however, the courts are a feat of technical competence and engineering. The evergreen popularity of the sport has brought a new wave of tennis courts, public and private. Depending on the region, facilities, and preference, one can decide the kind of top surface over multiple options. However, all sorts of tennis courts require a high level of expertise.
This article will guide you about the general design, orientation, layout, and construction of tennis courts. It will also help you understand the different facilities required to build a court and how you can sustain it by maintaining high standards. Here are a few details which are vital while planning a tennis court construction:
-
Orientation
Firstly, it is important to determine the orientation of an outdoor court according to the sun’s angle. While planning, locate a sizeable clear land that offers a North to South orientation and position. This helps stretching playtime to start as the sun rises in the morning till it falls in the afternoon. Hence, cutting down the cost to build heavy floodlights around the court. Moreover, the determined angle will minimize the effect of glare as both players will share an equal sun angle.
-
Drainage
Keep a note of how you can keep water away from the main surface and would easily flow over, under, or around the court. The construction of the court cannot undermine the significance of slope and drain outlets. Architecting a proper drainage system and designing an efficient slope provision is vital in maintaining the longevity of the court’s surface.
Installing what kind of drainage plan depends on the type of surface. However, all tennis courts should monitor a 1% slope to prevent water retention. The slope should remain true across the court, as multiple slopes in different directions from the net can backfire and produce puddles.
-
Layout
Standard dimensions and measurements are the few things that remain unchanged throughout the trend of multiple types of courts. The court is a rectangular shape that is confined by baselines and sidelines. Optimum conditions for the construction land are that it is flat and large.
Even though the actual court dimensions are 36 x 78 ft, you would still need sufficient free space outside the court to build the out zones. Additionally, note that the flatter the clear land is, the lower the construction cost would be. You would also need a building permit from the local authority before the construction can start.
-
Layers
Regardless of the court’s surface, a tennis court composes of multiple layers. Each layer is uniquely distinct but equally essential. A common five-layer arrangement can be up to 13 to 15 inches deep underground. The court structure starts with a layer of subsoil or building ground.
Each type of surface requires different forms of additional layers. For example, the natural-grass courts would need a soil layer, whereas a clay top court will have layers consisting of lava stones and red brick dust. However, each layer is technically laid down, compacted, and rolled over to maintain a flat level throughout the court.




